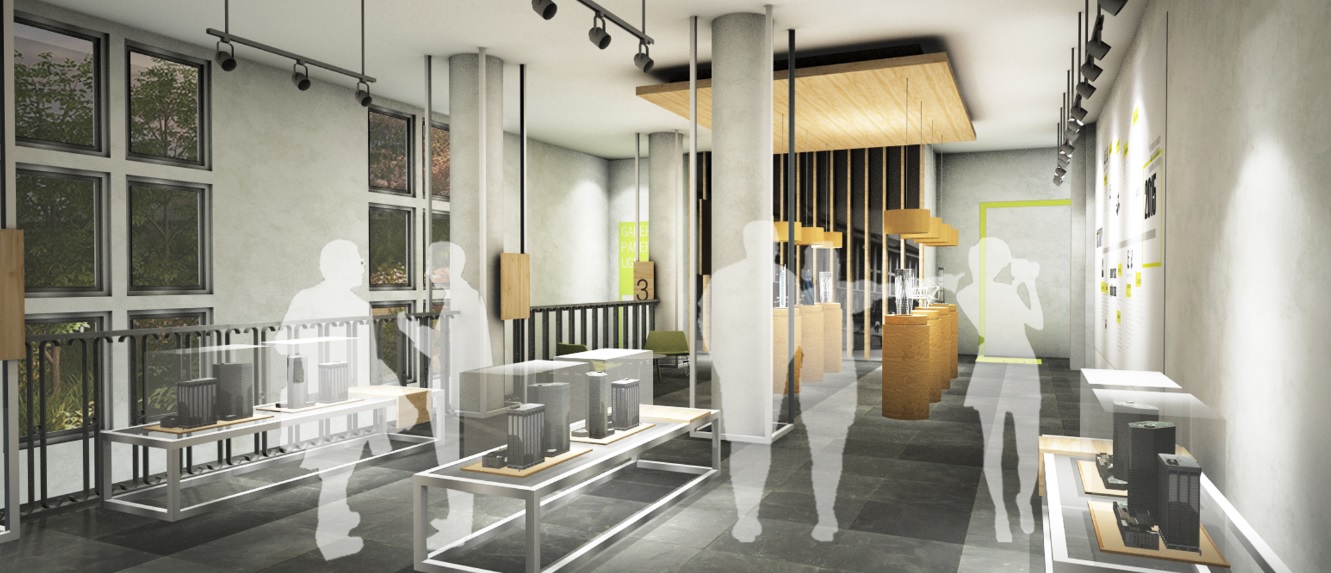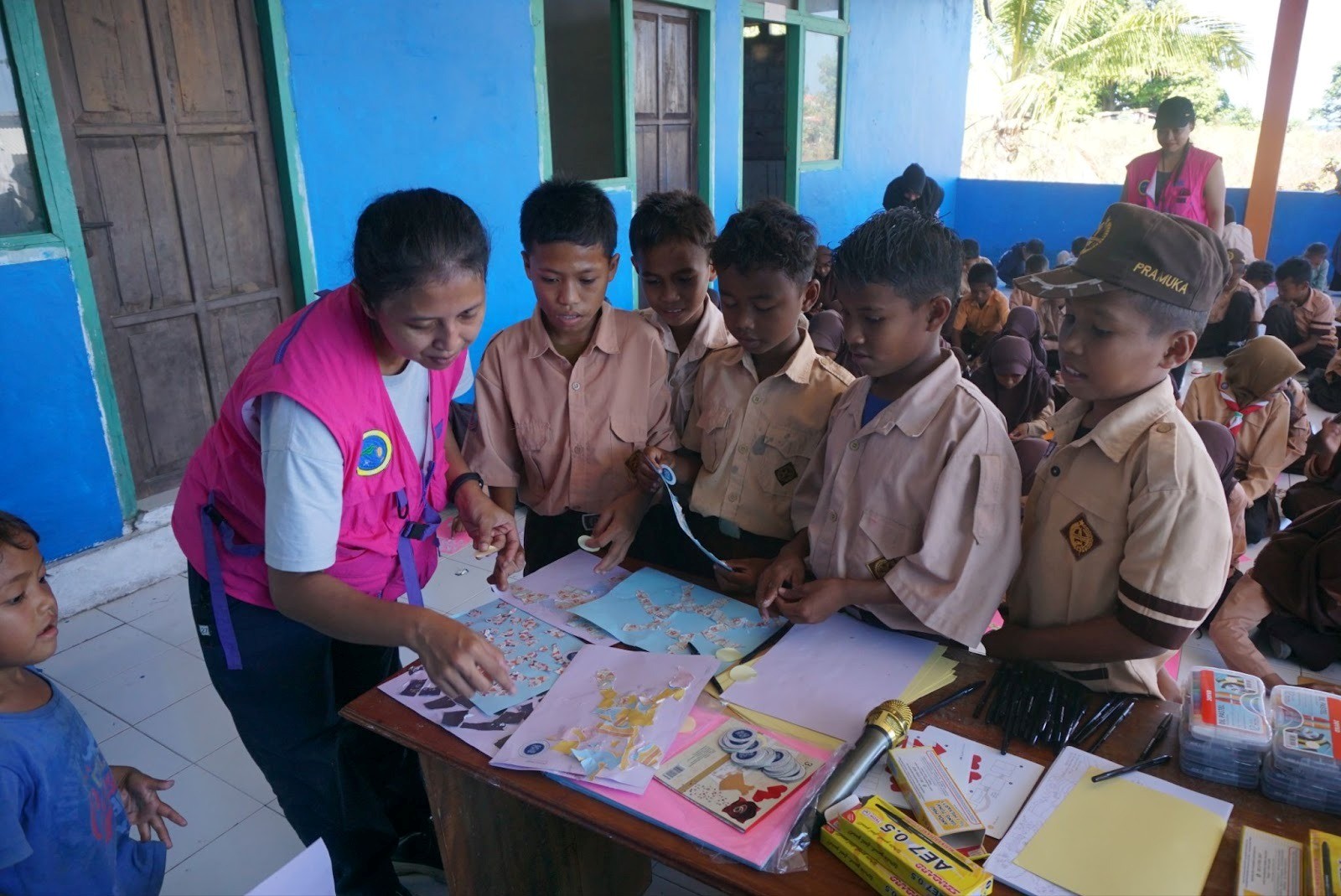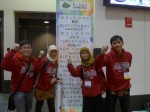ITB Earned Achievement in the Field of Space Design in UGM
By Yasmin Aruni
Editor Yasmin Aruni

 BANDUNG, itb.ac.id - Once again, the teams from Institut Teknologi Bandung (ITB) achieved proud achievements. Three students from Architecture Study Program ITB won first prize and the second for the event the Contest Corner Exhibition organized by the Centre for Innovation and Academic Policy (PIKA) of University of Gadjah Mada (UGM). In the competition, participants are required to redesign the negative space or dead space in the corners of the PIKA UGM building into its positive space. The peak of the national event was held on Monday (22/06/15) with the winner announced online.
BANDUNG, itb.ac.id - Once again, the teams from Institut Teknologi Bandung (ITB) achieved proud achievements. Three students from Architecture Study Program ITB won first prize and the second for the event the Contest Corner Exhibition organized by the Centre for Innovation and Academic Policy (PIKA) of University of Gadjah Mada (UGM). In the competition, participants are required to redesign the negative space or dead space in the corners of the PIKA UGM building into its positive space. The peak of the national event was held on Monday (22/06/15) with the winner announced online.
The first team, otherwise known as Sumproject, consists of Dearista Nooria Kusuma (Architecture 2012) and Karnia Dwinastiti (Architecture 2012) as the first prize, while the second team is an individual who was represented by Ahmad Nur Maksum (Architecture 2013) as the second winner. Each team provides design innovation that is collected in the form of a printout sheet of A3 sized posters and the soft copy of the work. The poster contains the concept, design transformation, perspective and detail and schematic pieces of participants' ideas that are well communicated.
Corner Exhibition Competition: Concept Space Competition
As time goes on, some parts of the building PIKA UGM are experiencing functional transition. One area is planned to be developed into a more functional space, which not only facilitate the circulation function but also as an exhibition place. Exhibition corner PIKA building UGM is the concept of public space devoted to students, faculty, and UGM staff to show off and enjoy the work and documents relevant to the activities at UGM.
This contest aims to look at the potential for additional functionality and innovative interior design elements, aesthetic, and functional and to provide the image of UGM. This competition requires the contestants to contribute design ideas of space that will be applied to the exhibition corner. The participants are expected to be able to create installations that can attract visitors to take pictures, that when uploaded through social media, the general audience is able to recognize that location is in the UGM.
Tim Sumproject portray Achievement UGM In Works
As the first winner, the Sumproject team designed an idea to introduce UGM focused on the history, condition and achievements of the campust located in the Yogyakarta Special Region. '' The idea is to incorporate elements that can describe the image of UGM. The elements are realized in the form of an interactive installation that includes the historical side of UGM,'' said Dearista in an interview.
In order to realize this idea, the Sumproject team defined it in four parts. The first is an exhibition that displays eye-catchy, room designed as a circulatory space, so that the room has the opportunity in the form of a high number of human activity and mobility. By utilizing these two made a place for to display the works on display were made as attractive as possible so that people not only passed but also visited the exhibition space.
Next is a decorative wall which portrayed UGM through the translation of wall hangings and installations that are placed on the walls of the room. While the third is the formulation of zoning arrangement, the room is divided into three zones: the exhibition area, the main installation and lounge. The final formulation is the circulation setting, where the circulation of the room was arranged so that every visitor who walks into the designed room can enjoy all the displays and existing installations so there is no works of exhibition missed by thevisitors.
The illustrated idea attracted attention of the jury that led to the acquisition of proud achievement for ITB. Dearista admitted that this is an opportunity not to be missed for the work. '' Great things take time and hardwork never betrays you, essentially do not stop trying every available opportunity. Do not give up after losing a competition,'' added Dearista.
Source documentation: Dearista Nooria Kusuma (architectural 2012).

.jpg)
.jpg)


.jpg)


