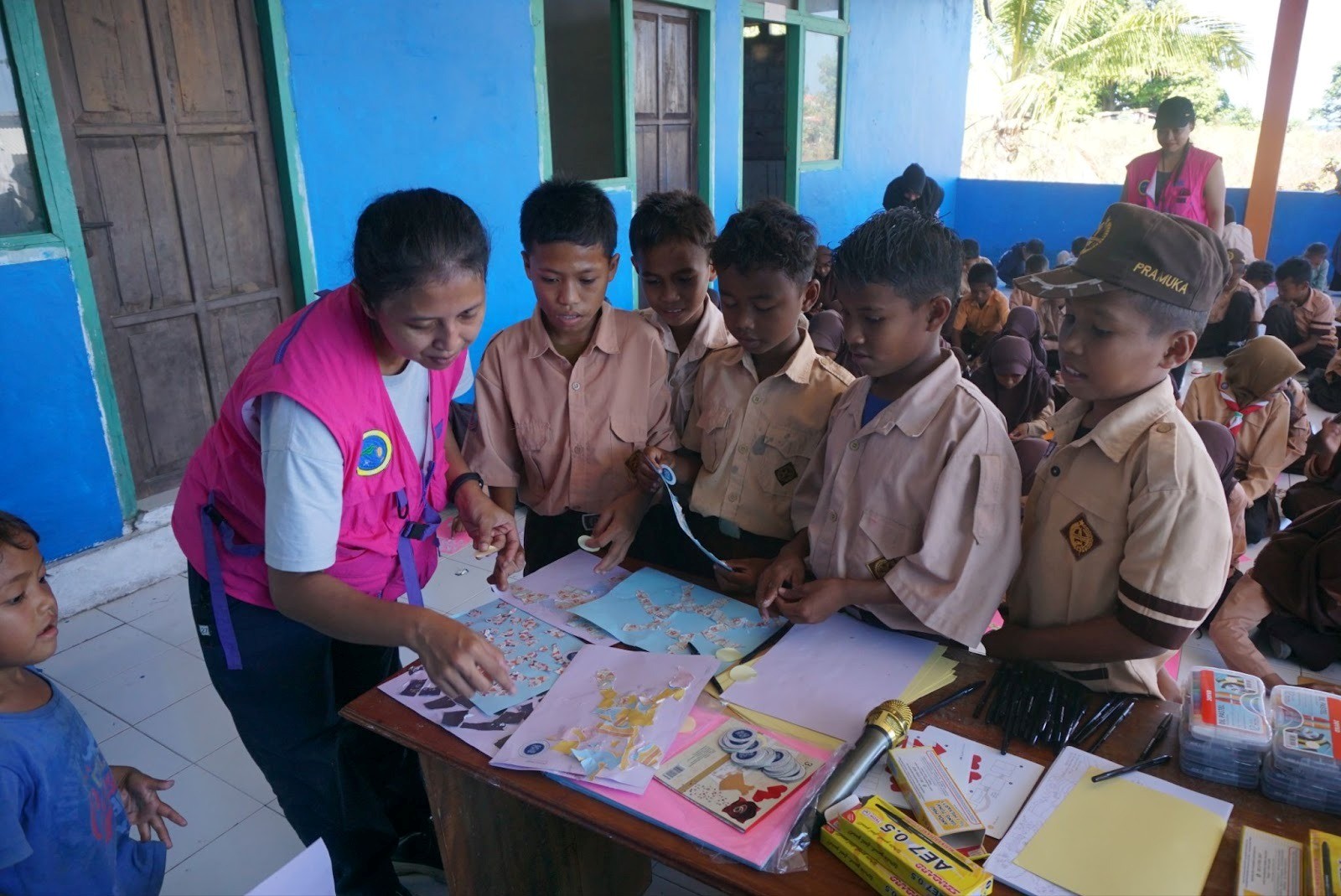The Students of the ITB Master's Program in Architecture Clinch Top Honors with Innovative IKN Residential Design
By Anggun Nindita
Editor Anggun Nindita

BANDUNG, itb.ac.id – A team of students from the Master's Program in Architecture at Institut Teknologi Bandung (ITB) received the Best Overall Design award in the “Summercourse International Student Competition: Sustainable Site and Prefabricated Apartment Design Based on Biomass Materials.” This event was organized by the School of Architecture, Planning, and Policy Development (SAPPD) ITB.
The team, consisting of Naufal Ariq Pangarsa, Farhan Anugrah R. E., Made Wijaya Palaguna, Auliya Firasyan M., and Edward Josephta D. M., was announced as the winner on Friday (27/10/2023) with their innovative residential design concept in the Nusantara Capital City (IKN).
Adopting a local concept, their design is titled "Tamparalewu: The Incipience of Settled Transformation." The word ‘tamparalewu’ comes from the Dayaknese language, where ‘tampara’ means beginning, and ‘lewu’ means village.
With the residential design concept located in the IKN area, the main challenge faced by the team is the contour and building orientation.
“We chose to keep the original contour, even though it goes against the east-west building orientation,” Edward mentioned in an interview on Monday (30/10/2023).
The team uses the concept of "rumah panggung" to maintain the original landscape for fauna trails below the house.

In building this site, the team employs KIPP Architecture KPI Dimensions, encompassing various aspects such as social, economic, environmental, transportation, infrastructure, and information technology.
They use a comprehensive approach, starting from strengthening local identity, dynamic district development, and a focus on ecology and the circular economy.
The team emphasizes resource and material cycles, utilizing Forest Concession Rights (HPH) of Indonesian plywood originating from Sampit, Central Borneo, showcasing their commitment to using local and sustainable materials.
Their design also achieves an embodied carbon score of 298 kgCO2 e/m2, falling into the A category according to the CH Q3 2021 Global standard. Simulations with EDGE Buildings indicate a high level of design sustainability.

The suitable site development is explained through various Area Selection Development (ASD) aspects, including strengthening the green base area, mass transportation, bike facilities, and rainwater management. An interesting aspect is that 81 percent of the area is designed as a rainwater infiltration room to minimize the negative impact on the existing topography.
Other characteristics include cross ventilation for air circulation, maintenance of the original contour, the use of shading elements for visual comfort, and the use of Low-E glass for thermal comfort. Additionally, social facilities such as railing pots for gardening, retention pools for natural water filtration, aquaponic ponds for fish farming, hydroponic railings for hydroponic farming, and workshop materials serve as local facilities to enrich the innovative concept.
Reporter: Hafsah Restu Nurul Annafi (Urban and Regional Planning, 2019)
Translator: Hanifa Juliana (Urban and Regional Planning, 2020)
Editor: Anggi Nurdiani (Management, 2024)

.jpg)
.jpg)


.jpg)
